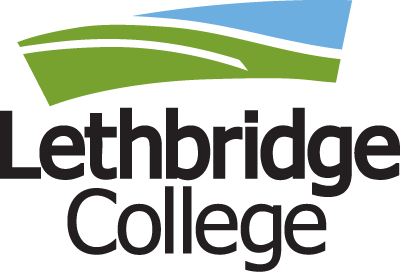After more than 50 years of serving as southern Alberta’s centre for technological education,  Lethbridge College is heading back to the drawing board to recast itself for the next 50.
Lethbridge College is heading back to the drawing board to recast itself for the next 50.
A campus development plan, a broad-brush guide to the future approved by the college’s board of governors in September, sets the tone for the finer details to begin taking shape. The plan positions Lethbridge College’s future with Alberta’s economy of tomorrow.
Under the guidance of Lethbridge firm Ferarri Westwood Babits Architects, the plan provides guidance on how the campus’s 91 acres and its existing buildings will be used in the coming years, what new structures may be needed, how best to orientate the campus for improved vehicle access and, as with everything done at Lethbridge College, how to ensure sustainability.
“It’s a road map to where you can go, built on what Lethbridge College already has,” says Art Ferrari, the school’s 2007 Distinguished Alumni honoree. “It’s a chance to revitalize, to create centres based on student activities.”
The plan is a resilient and living document, not contingent upon continued enrolment growth. It outlines a flexible, effective and accessible strategy aligned with Lethbridge College’s vision of being green, global and socially responsible.
While much of the plan stares far into the future, several needs are on the immediate horizon. They include:
- Renewal of the Trades Building.
- Consolidation and expansion of Student Services and student amenities.
- Renewal of the Buchanan Library and Learning Resources Centre.
- Renewal of other infrastructure and support services.
- Expansion of student housing.
“This plan is not built on the need for millions of dollars for construction,” says Ferrari. “A lot of it can be done when the college has the money.”
In fact, says Peter Milne of Research Management Consultants, the redevelopment will be guided by three principles that speak to just that: optimizing the use of the existing facility; ensuring prudent use of available capital funding; and creating a unified, cohesive and compact campus that focuses on student needs and services.
“You can’t just depend on continued growth,” Milne told the board of governors last fall. “Be best at what you do now, rather than simply getting bigger. The message we’re getting from faculty and staff is that the campus needs to be more student centred.”
The plan’s peek into the future is broad and dynamic. It proposes adding a second main campus access from the north entrance off Scenic Drive, to the south side of the campus from the Wal-Mart area to reflect future city growth in that direction. It proposes a campus quad (or green area) east of the Trades Building by relocating the soccer pitch and parking lots. New residences, already well into the planning stage last fall, will rise just west of the D.A. Electric Barn. Expected to open in the fall of 2010, they’ll bolster campus residences by 106 bedrooms.
“The development plan is causing us to think about the college’s legacy,” says Chris Egan, the institution’s facilities director. “We’re thinking differently in the short term to positively affect the long term. This plan helps us translate values and vision into reality.”
Key elements in the plan are the renewal of the Trades Building and development of a Centre of Innovation in Trades and Sustainable Technology, possibly in one facility.
The vision entails a highly functional, flexible and interdisciplinary living ecological laboratory focused on developing and teaching innovative ideas and initiatives in alternative energy and building construction technology and their role in product development in collaboration with industry and business.
The Trades Building is the flagship area and the start of a sustainable campus and will create a positive domino effect.
The initiative will assist Lethbridge College in attaining its goals of making ecology a cornerstone and its desire to be recognized as one of Canada’s “greenest” colleges, a facility at which students, faculty, staff and graduates hold sustainability and social responsibility as a fundamental value.
The plan incorporates Lethbridge College’s five strategic goals of sustainability, accessibility, quality, diversity and collaboration, and its desire to build on its program strengths, lead the community in environmental sustainability, focus on learner excellence and address the challenges of Alberta’s economic boom and societal shifts.
The plan is guided by the college’s goal to be student centred. It hopes to use student movement patterns to determine where components should be relocated. A key to this vision is the creation of a “main street” along the central hallway between the present main entrance and the Trades Building. This would relocate student-related functions in the most accessible and high-profile locations along this main north-south spine.
The plan suggests strengthening the identities of schools and programs through functional zoning and visual cues, clustering program and faculty offices to enhance integration, academic collegiality and student access.
The plan seeks to renew the heart of the campus to provide a more welcoming, engaging and informative main entrance, and group Student Services in this area to provide one, easily accessible location.
Improved space for study and socialization has been made a priority, recognizing that study and social spaces need to be interchangeable. This initiative will bear in mind the demographics of the Lethbridge College student body, which is two-thirds female, comes from urban and rural homes, is increasingly Aboriginal and international, spans several generations, and has a rising need for on-campus housing.
The plan will align classroom sizes with class sizes to maximize seat occupancy. It will monitor and assess trends in program delivery, learning and instructional methods, and class sizes to effectively plan for future needs of the region and be in alignment with the province’s priorities.


